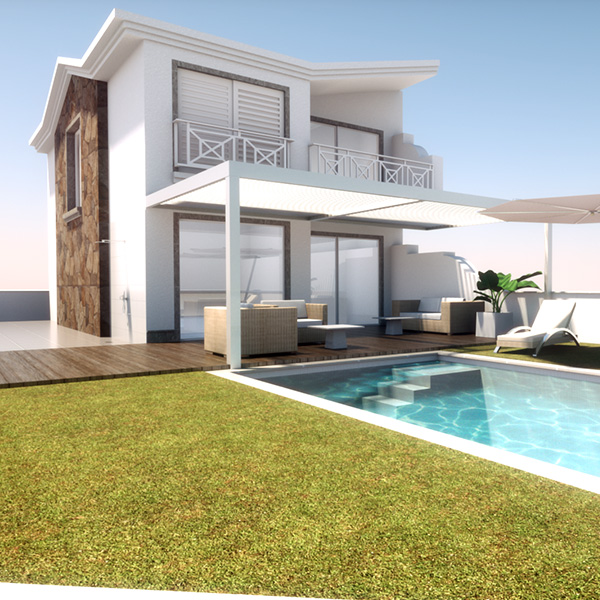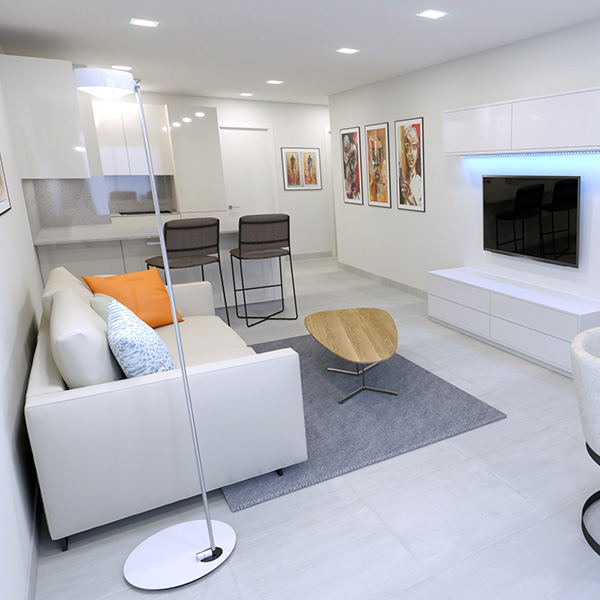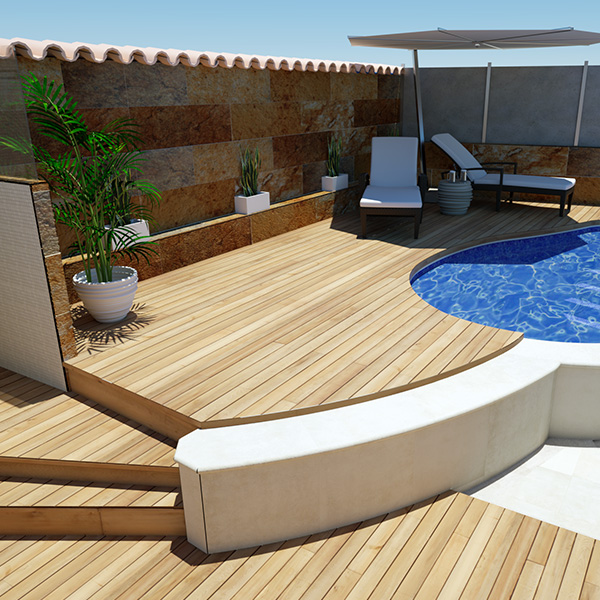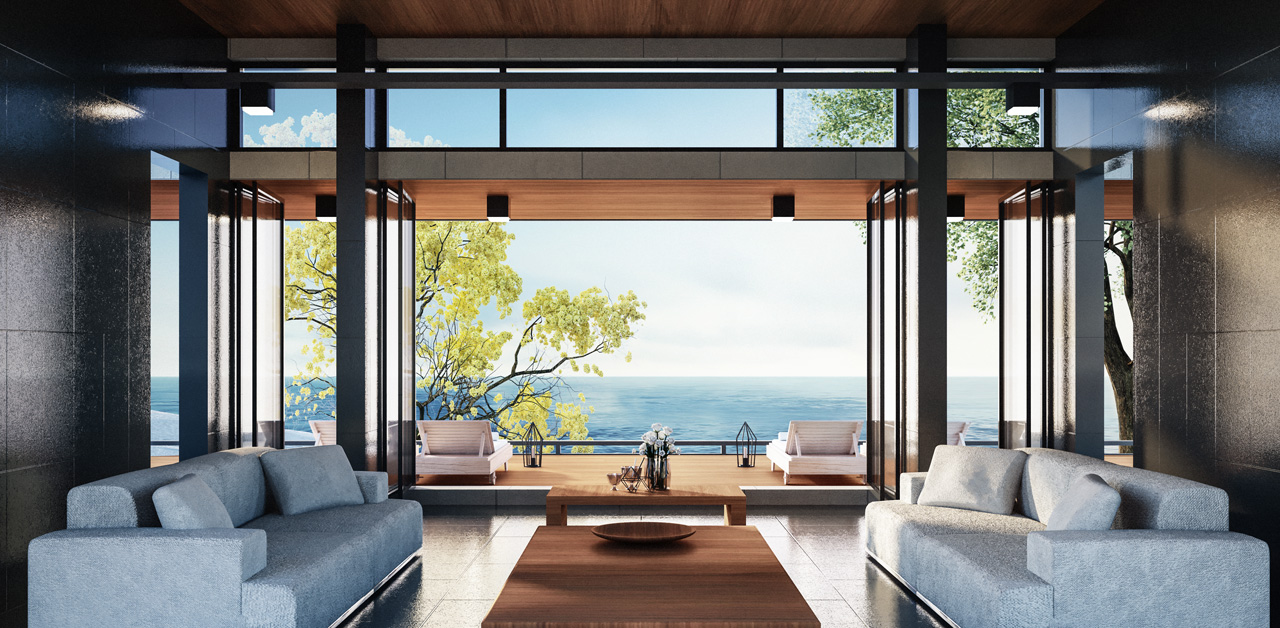


Once you have a design together and a budget is approved, we can move to our planning phase where we complete all plans and engineer’s drawings, also including any council and city approvals.

A 3D design of your project will bring your ideas to life and will give you the pleasure of viewing what your renovation will look like before it is actually built!
3D images are a great way of exploring ideas and are particularly useful when making decisions on interior styling and decorating.
Our complete drafting service provides our clients with a completed set of working drawings and specification for both construction and planning approval.

Building Consultation
We will come to your home, sit and discuss your renovation ideas to better understand what your exact needs and wants are.
Drafting and 3D Walkthroughs
Once you have a design together and a budget is approved, we can move to our planning phase where we complete all plans and engineer’s drawings
Complete Home Renovations
Our renovation work wants to go hand in hand with suiting every client’s way of life, feeling an air of comfort at every stage of the build.
Landscape Remodelling
We also offer the art of landscaping to complete our service. This can include lawn areas, swimming pools, rocked areas and patios.
